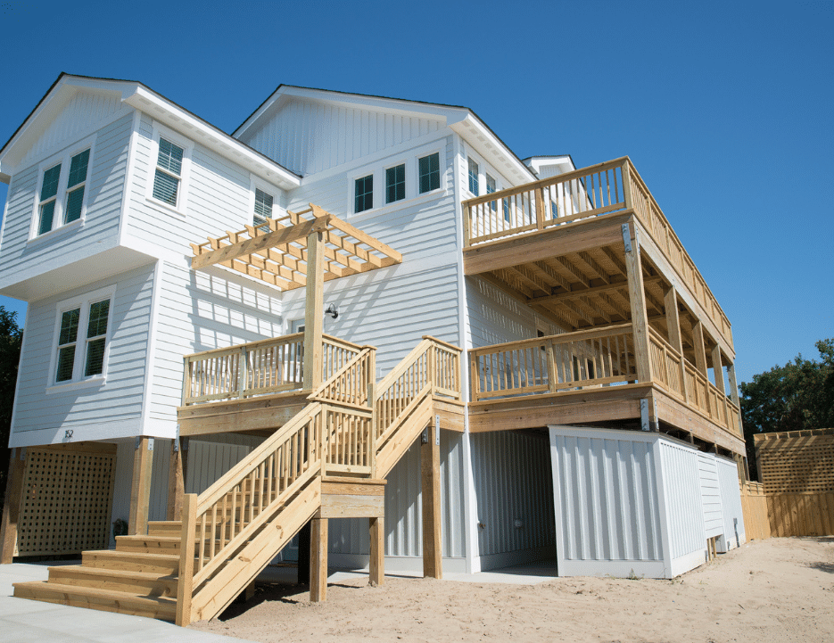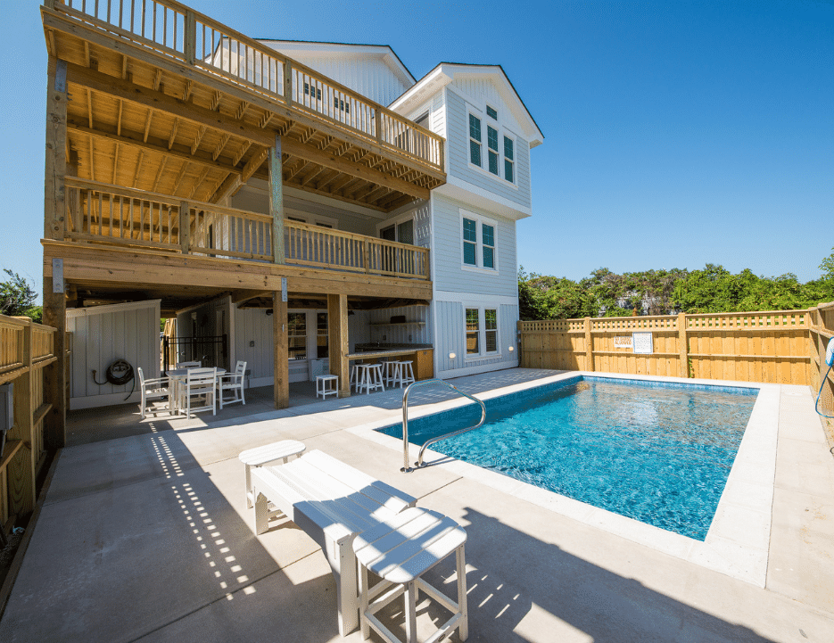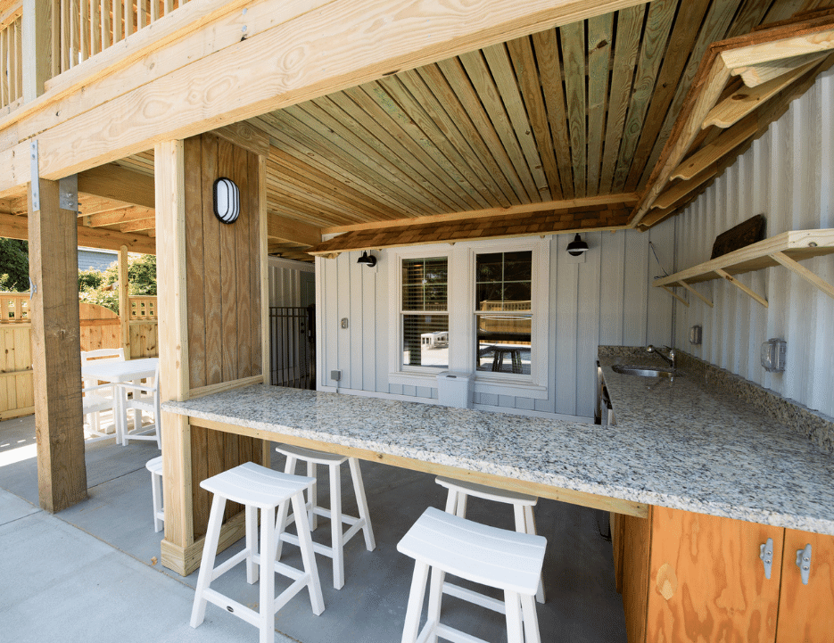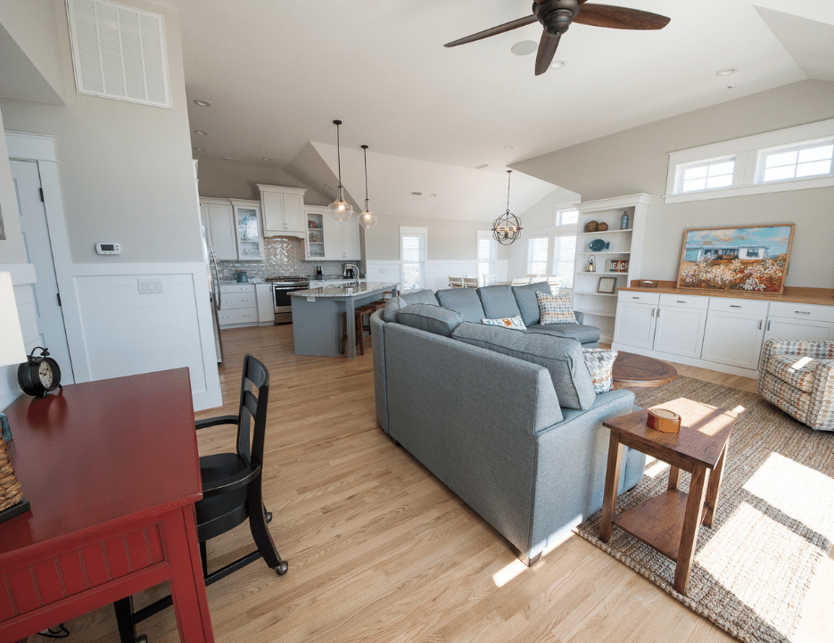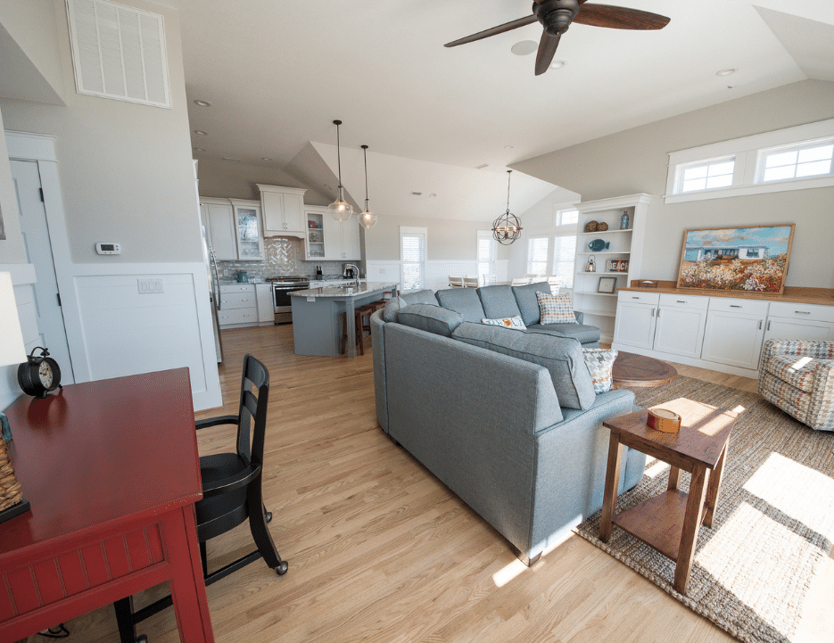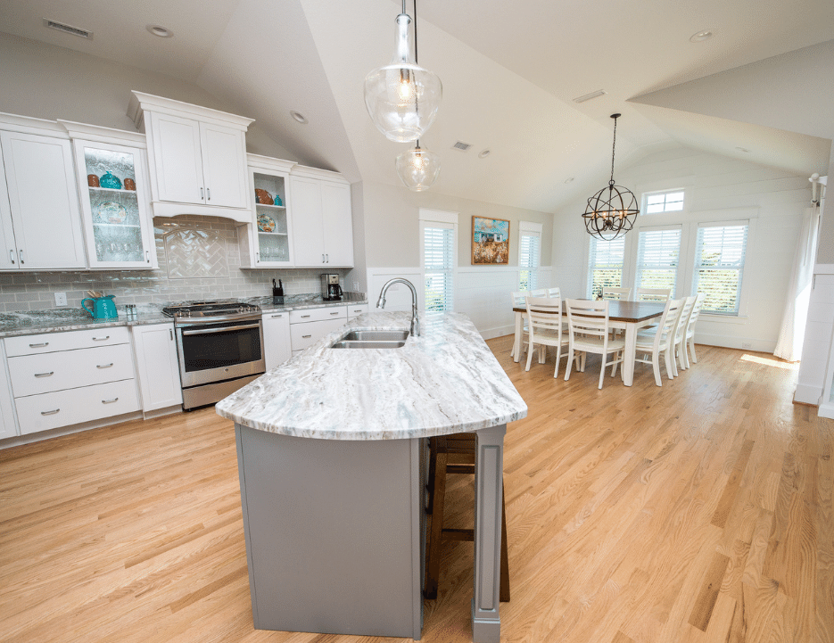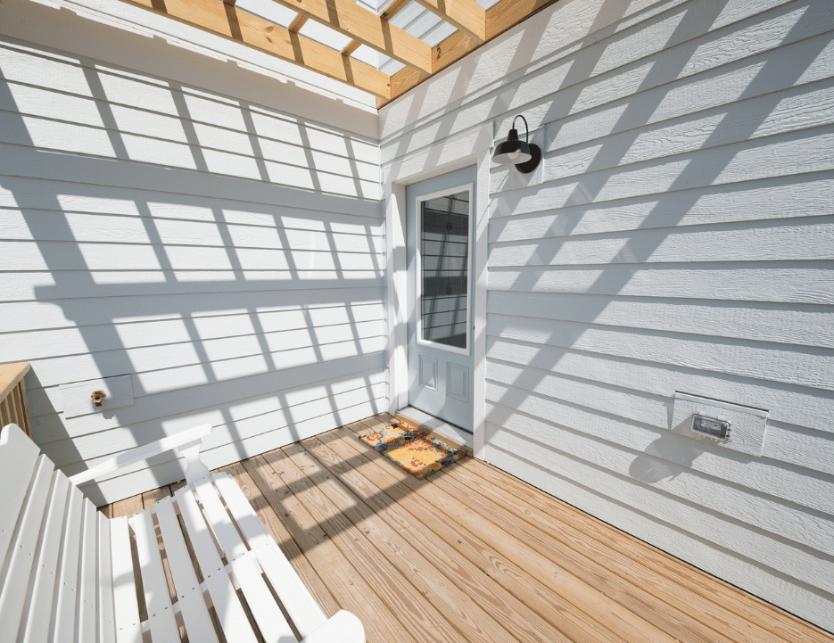The Essex: Smart Design. Big Impact.
The Essex is a standout floor plan designed specifically for small- to medium-sized lots—and it sets the gold standard for maximizing space, function, and comfort. This efficient layout offers exceptional flow and livability, making it a favorite among second homeowners and vacation rental investors alike.
The featured version of The Essex includes six bedrooms and delivers everything today’s guests and owners look for: a ground-level game room, outdoor bar area, private pool, hot tub, and four ensuite bedrooms. A bunk room and sixth bedroom share a hall bath, providing flexible sleeping arrangements for larger groups.
Upstairs, the top-level living area is bright and open, anchored by a stunning kitchen that serves as the heart of the home. You'll also find a spacious living room, dining area, and an additional ensuite bedroom—all with access to wide, sun-soaked decks.
Exterior highlights include two outdoor showers, an attractive pool fence, and plenty of deck space for lounging or entertaining. A cleverly integrated dumbwaiter serves all three levels, making grocery and luggage hauls a breeze.
Want to see this floor plan in action? Check out Sea Fever – D3652, a stunning Essex model available as a vacation rental through Beach Realty.
